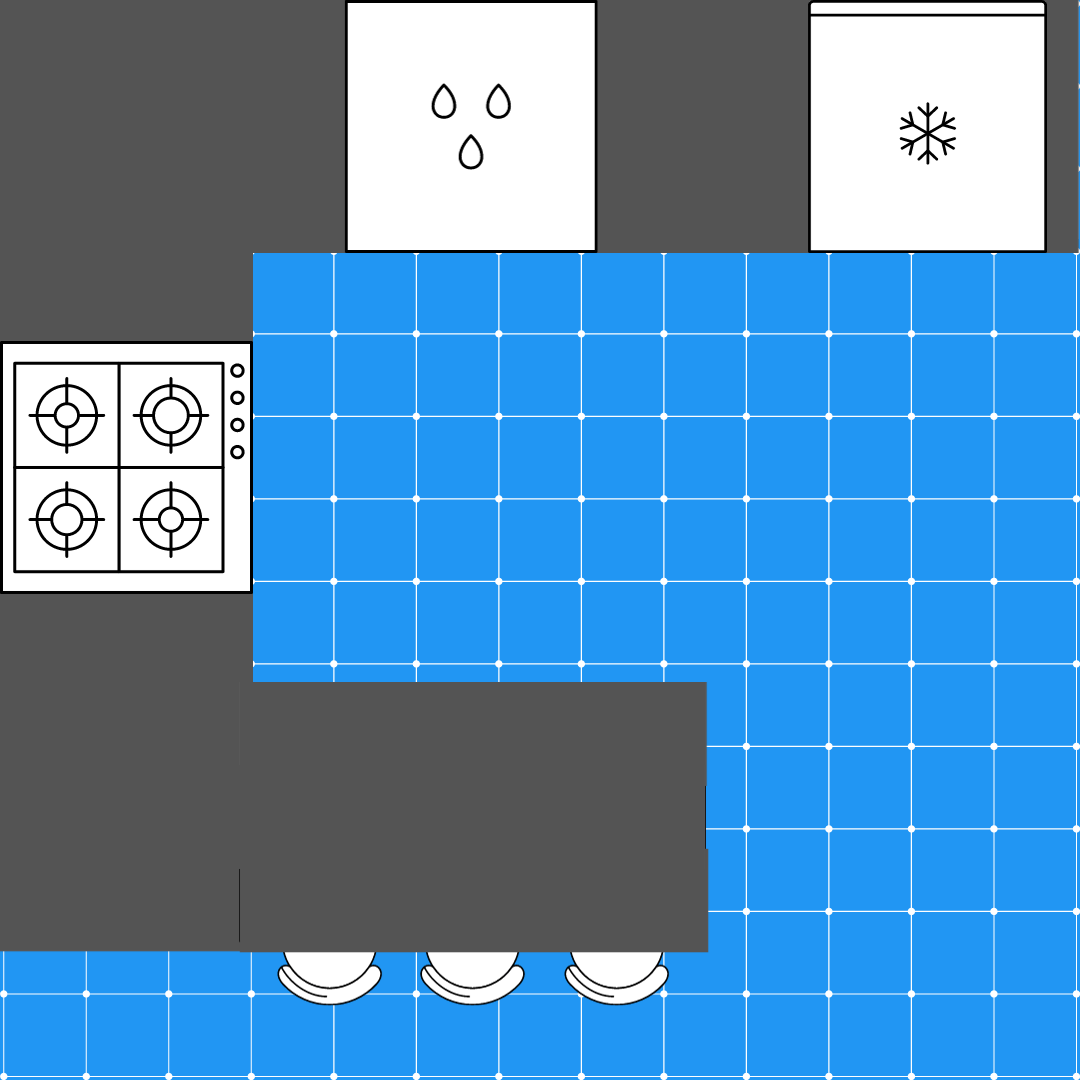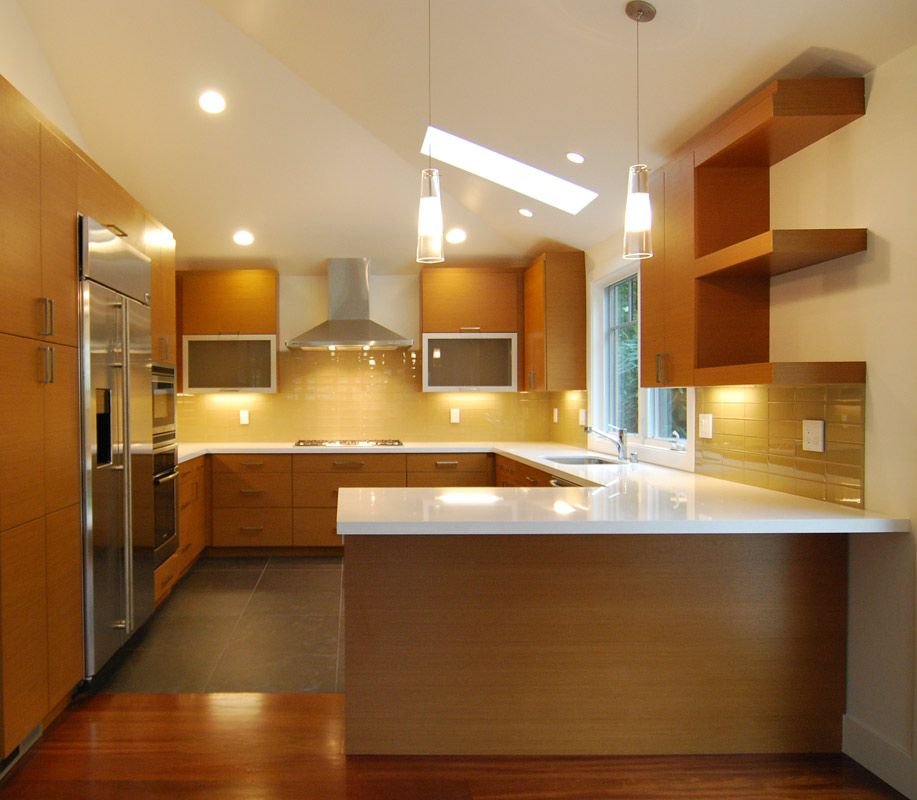Kitchen Layout Shapes: Pros & Cons
Have you ever considered the shape of your kitchen? Whether it's a fleeting thought during a cramped cooking session or a frequent pondering, the layout of your kitchen is a crucial aspect, especially when planning a remodel. While we'd all love the freedom to choose any layout, practical constraints like space, architectural features, and budget often dictate our options. It's essential to communicate with your designer about what works and what doesn't in your current kitchen, ensuring these factors are addressed in your remodel. Let's delve into the common kitchen shapes and their respective advantages and disadvantages!
Single Wall
Single Wall kitchens are what the name implies, where the entire kitchen is along one wall. This layout is typically seen in lofts, condos, apartments and in-law units.
Pros:
Most budget friendly design. With just one wall being worked on, it reduces the amount of materials costs such as tile and paint as well as labor costs.
Conserves space. In smaller spaces, space comes at a premium. By only devoting one wall to the kitchen, the kitchen doesn’t overpower the space. Many times, to add more flexible space, an island will also be added.
Creates an airy open kitchen which can lend itself nicely to many design aesthetics and can make the space seem larger
Can make cooking more efficient. By having everything within arm’s reach, meal prep, cooking and washing up are all in the same space, which reduces the movement within the kitchen.
Cons:
Limited storage. With only a single wall having cabinets, the storage space can be limited.
Limited countertop space. By having everything including appliances be on a single wall, the amount of countertop space may be less than other kitchen layout designs.
It can be difficult for multiple people to be working in the kitchen at the same time. For some spaces it may be an ideal layout, however an apartment with two roommates who are both trying to prepare dinner at the same time, not so much.
Galley
Galley kitchens are defined by two parallel walls being utilized for the kitchen. Often utilized in smaller spaces or long and narrow spaces.
Pros:
Make good use of small and tight spaces. With cabinets running parallel to each other, it’s a great way to maximize cabinet space and often has twice the amount of space a single wall kitchen does.
Cost efficient. Though they may be more expensive than a single wall kitchen, galley kitchens can be cost efficient because they do not require corner cabinets which in turn also decreases the cost of countertops.
Functions well because everything is close by like a single wall kitchen but with more counterspace to allow multiple activities to happen such as cooking and washing up.
Can often be accessed from two sides, helping with foot traffic flow.
Cons:
Can feel narrow especially if there’s wall cabinets. Having two rows of cabinets parallel in some spaces can make the kitchen feel like a corridor.
Can impede foot traffic flow through the kitchen when appliance doors are open. Makes it not ideal when the kitchen is used to connect two rooms such as a living room and dining room.
Not great for more than two people in the kitchen at a time.
L- Shaped
L-Shaped kitchens resemble the letter L because they have two runs of cabinets perpendicular to one another.
Pros:
Flexible and fits most kitchens because each run of cabinets can be adapted to the space.
Ideal for open concept rooms and designs.
It takes advantage of corner space which can be used for additional workspace and storage.
The two runs of cabinets can be divided into zones with one run being for food prep and cooking (refrigerator, oven, cooktop, etc.) and the other being used for washing up (sink, dishwasher, etc.).
Cons:
May not be suitable for larger kitchens because everything becomes too spread out, decreasing the efficiency of the kitchen.
Corner cabinets can be disadvantageous if not done properly, causing hard to reach spaces in the cabinets and cluttered counter space.
Multiple people cooking at once can cause awkward foot traffic flows.
U- Shaped
U- Shaped kitchens have a layout that resembles an uppercase U, with three rows of cabinets, two parallel and one perpendicular.
Pros
It has a lot of storage and workspace, more than Single Wall, Galley and L- Shaped.
Efficient layout. Like a Galley layout, a U-shaped kitchen allows everything to be close by.
Great for multiple people cooking at once with no tight walkways to navigate.
Takes advantage of two corner spaces, adding more storage and counter space.
Cons
Does not work well in small spaces and can make the kitchen feel cramped.
May not work efficiently if appliances are too spread out from one another requiring more walking as not everything is within arm’s reach.
Often it will cost more than the previous layouts discussed due to more cabinets and more countertop materials.
G- Shaped
G- Shaped kitchens utilize four rows of cabinets and are often a U- Shaped kitchen with an added peninsula.
Pros
Flexible for both open and closed kitchen designs. A G- Shaped kitchen can be utilized to either open a space with the peninsula being used for seating or by adding a wall, it can create a more closed/separate kitchen.
It provides the most storage space and countertop space.
Serves as an efficient cooking area because all appliances and workspaces are within easy reach.
With more counterspace, work zones can better be defined which allows for people prepping food, cooking, washing up and entertaining without getting in each other’s way.
Cons
Highest cost. With this layout having the most cabinet space and countertop area, it will typically be the most expensive.
Due to this kitchen having one opening, it may cause traffic jams if multiple people are entering and leaving the kitchen.
It can make a room feel smaller because so much space gets used for cabinets and countertops.
Now that you’re familiar with the kitchen shapes, it’s important to think about your space and what layout would benefit your space best. Luckily our designers at Benicia Home Improvement Center are here for you to discuss your kitchen layout. Reach out to us today to start discussing your kitchen remodel!
























